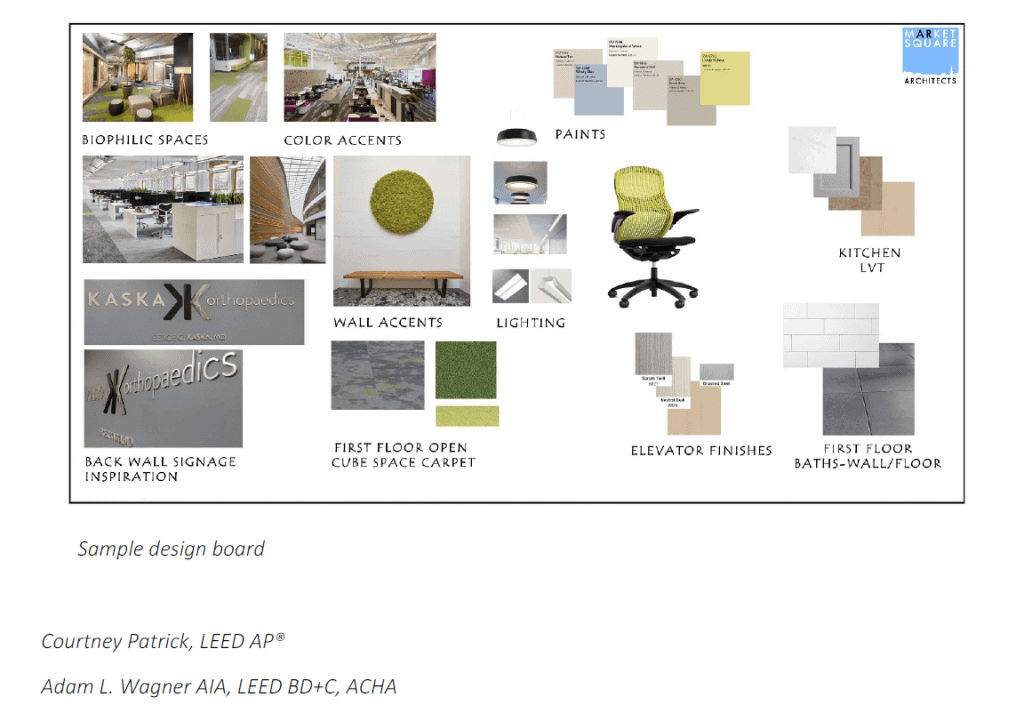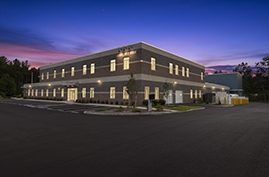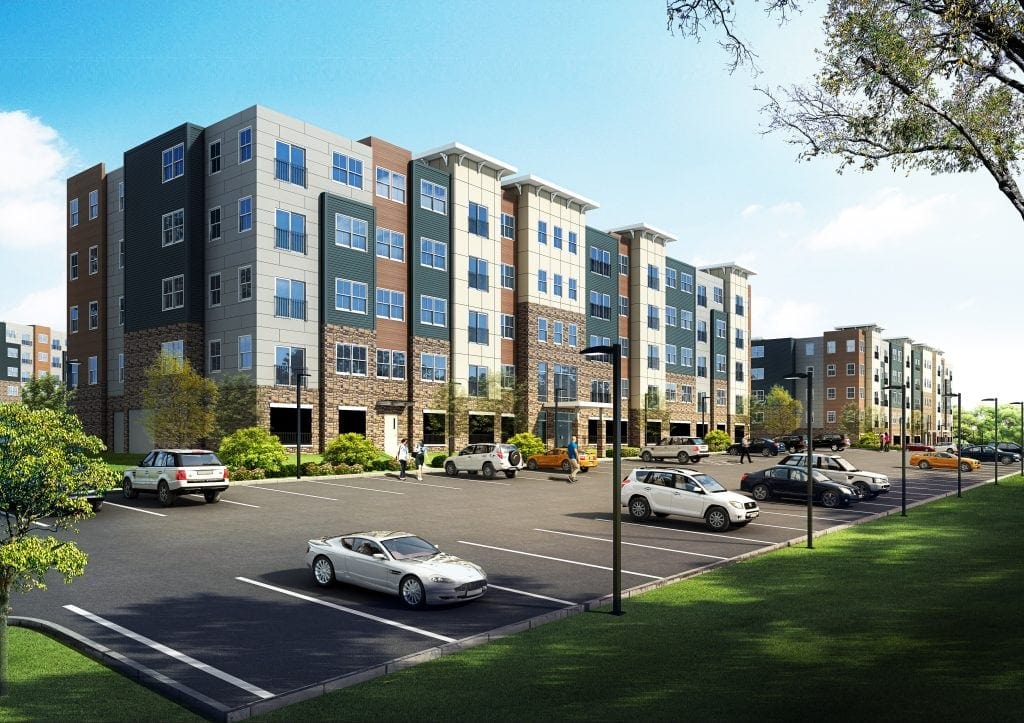Commercial Office Trends – The Post COVID Office Space
by Adam Wagner, Founder & Partner, Market Square Architects
& Courtney Patrick, Leed AP, Market Square Architects
COVID inspired office themes – the new normal for design.
Just a few months ago, we thought we understood what the office design trends of 2020 would be. The trends of sustainability, sophistication, comfort, collaboration, and adaptation have been building for several years. Each of these buzzwords have pushed their way to the forefront of what we associate with a successfully designed office. In the last few months however, “adaptive office” has acquired a whole new meaning. Covid 19 has pushed a large percentage of the population to remote working environments. Offices that were not ready for this had to make some big changes, and fast!
So, how will Covid 19 change the forecast in offices in the future? It may still be too early to tell, and what we have confirmed is that offices don’t need as many human beings in a space to make their company operate. With VPN, and virtual collaboration services like Teams, and Zoom to name a few, almost everything people did in an office, they can now do at home.
Surely, the new normal will be something in between and we will work from home when it is most convenient or most productive and work from the office when in-person collaboration is needed. For some, this will alter the traditional office space as we know it. Here are some of the ways it will change.
-Shared office spaces
-Ergonomic Economics
-Light and nature in the workplace
Shared Office Space
Many businesses are quickly realizing that staff can work from home effectively. Moreover, they are learning they can actually reduce overhead by working out of smaller offices. This will not only cut costs, but there is the potential for strong environmental benefits due to fewer commutes to the office. In some cases, businesses may even go to an internal co-working model; dedicated workstations and offices for a few, and “hoteled” spaces for everyone else. Since people work differently, this will drive the need for greater flexibility. There will also be a need to create collaboration and break out spaces that can be configured on the fly and will vary in the degree of privacy they offer. We also anticipate an increase in the use of privacy phone booths, such as those from Framery O, Hush and Teepee to replace the private office setting for those who no longer need it.
“Hoteled” spaces will force businesses to invest in their cleaning regiment. This is not a new revelation, as a new view on cleanliness has been brought into all of our lives in recent weeks. And much like wiping down the equipment at the gym after use, wiping down work stations will be a new work place standard as well.
Ergonomic Economics
Once work spaces are “hoteled”, there will be a greater need for quick and easy ergonomic transitions to meet the unique needs of individuals. Surely the 6’4” intern needs a different set-up than the 5’2” project manager. This flexibility starts with fully adjustable task chairs. Many businesses have these already, but not many know how they should be set up for the best ergonomics. “Ergo education” will be a critical component and may just save our backs in the process. Beyond ergonomic set-up, we also see the following playing a significant role in the “new normal” office space.
-Sit-to stand workstations
-Moveable partitions to divide spaces for physical and acoustical separation on the fly
-Standardization of technology such as docking stations
Collaboration spaces will also take center stage in many offices. When we are together, how do we make the most of the time we spend together and create an environment that is conducive to the task we are there to do? This will vary greatly depending on business type, but here are a few things we expect to see.
-Seating areas with lightweight furniture that can be arranged in different configurations
-Varying degrees of comfort. The conference table is appropriate for some meetings, but may not bring out the best creative brainstorming ideas. Remember, we’ve all just spent the last few months on a couch – there will be a transition when coming back to an office setting.
Light and Nature in the Workplace
What we love about the office design trends of 2020 BC (before Covid), is that they balanced the technical: ergonomics, equipment, and proper lighting with the practical: collaboration in comfy places, flexible technology, and most important bringing nature inside. Prospective employees who are vetting potential employers are looking for an emphasis on wellness design. Long gone are monotone color palettes, strip florescent lights, and windowless cube farms. Today it’s all about natural light, natural and sustainable surfaces, and multi-purpose areas within the space dedicated to wellbeing/ flexibility. We don’t think that Covid 19 changed that, if anything this virus has made us appreciate the outside even a bit more. We see the following playing a role.
Natural Light:
-Tubular skylights aka Solar tubes
-Glass partitions
-Glass/Acrylic dividers at workstations
Biophilic Design: (Connecting nature to the indoors):
-Green walls: vertical gardens
-Atrium Spaces
-Natural materials like wood, metal, slate
-Organic patterns
-Emphasis on raw material
There is no question that Covid 19 has had an impact on how we work and that impact will be manifested in the design of future office spaces. We were already going down a path of offices that were more relaxed. We believe that future spaces will further cater to the needs of the employees, something we have been ignoring for too long. When a person’s wellness needs are met, it opens the door for creativity, production, and joy. Who wouldn’t want to work in an environment surrounded by that?


About the Author
Adam L. Wagner AIA, LEED BD+C, ACHA is a Founder and Partner of Market Square Architects (MSA) in Portsmouth, NH and Austin, TX. Adam has been an instrumental leader in the New England region for over 20 years helping two prior firms make the Inc. 5000 list for fastest growing companies in consecutive years. He leverages his experiences at each of those firms to provide executive level leadership to both the office and client projects that he works with. A member of the prestigious American College of Healthcare Architects (ACHA) and New Hampshire Board of Architects, Adam has worked extensively in the design of multi-family housing, industrial, commercial office, medical, education, and assisted living sectors. Adam received a Bachelor of Architecture degree from Syracuse University and a MS in Real Estate and Construction Management from the University of Denver. He lives in Dover with his wife Beth and their two German short-haired pointers.

About the Author
Courtney Patrick, LEED AP is Market Square Architects’ Interior Designer, Project Manager, and Business Developer; designing exciting new construction and renovation, residential and commercial buildings and spaces for the firm.



