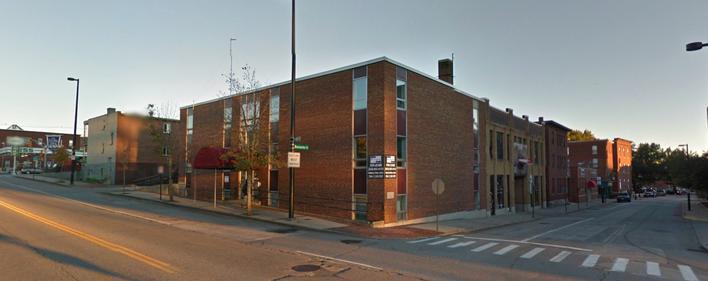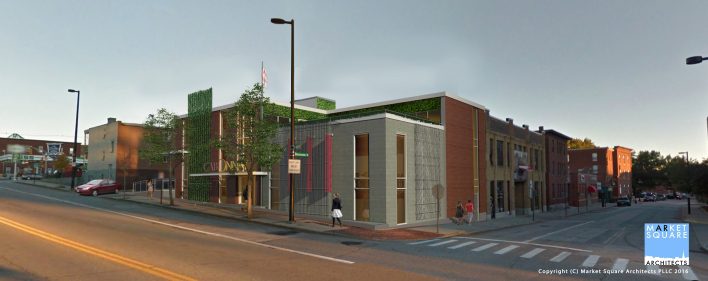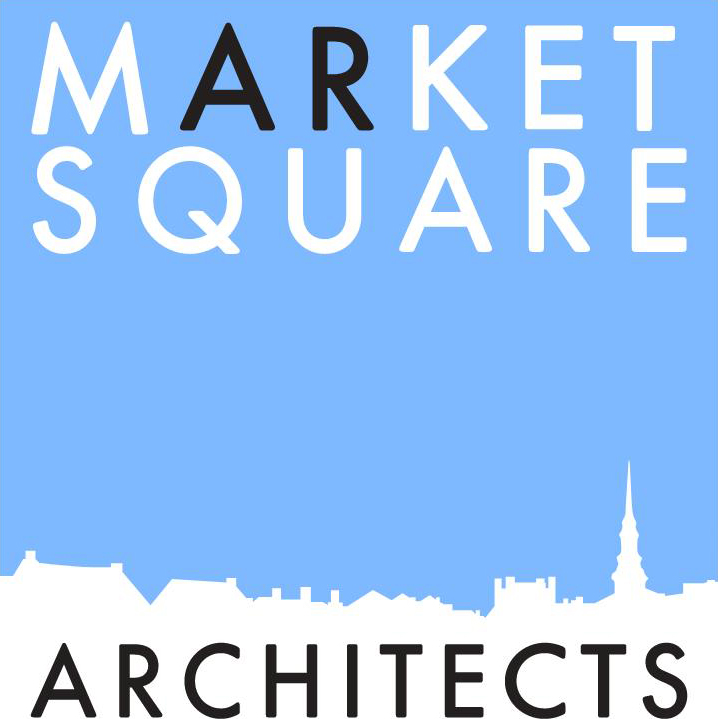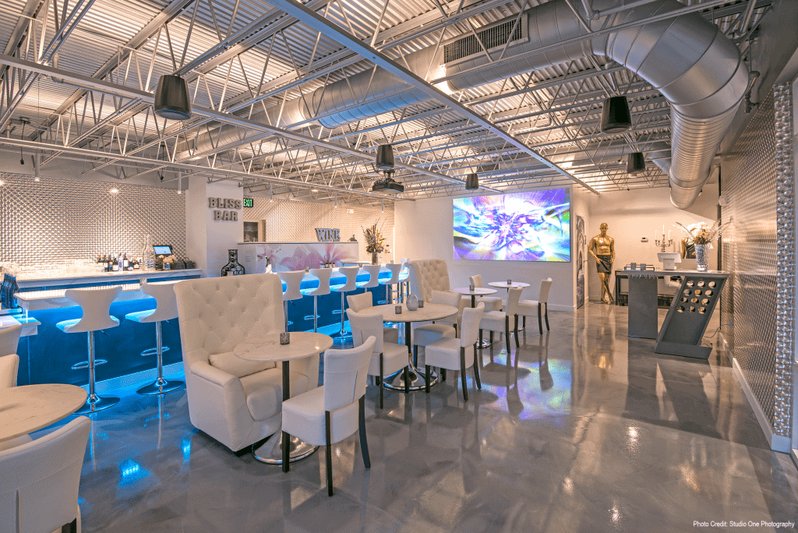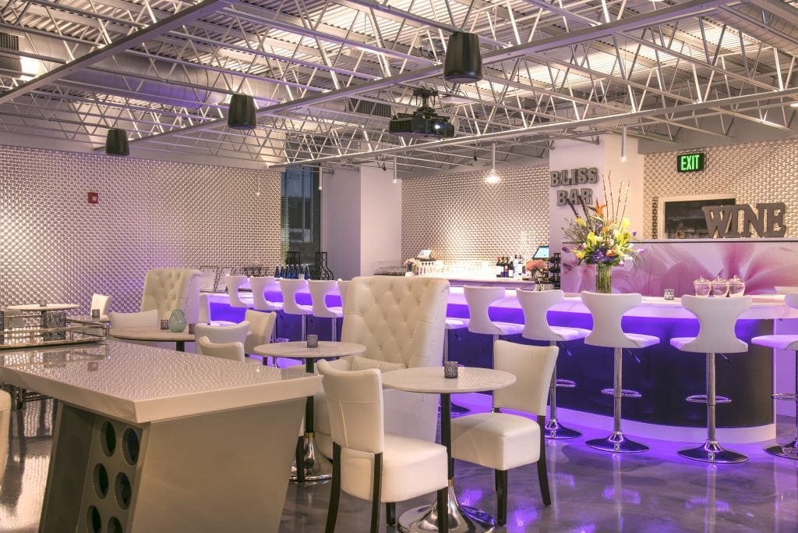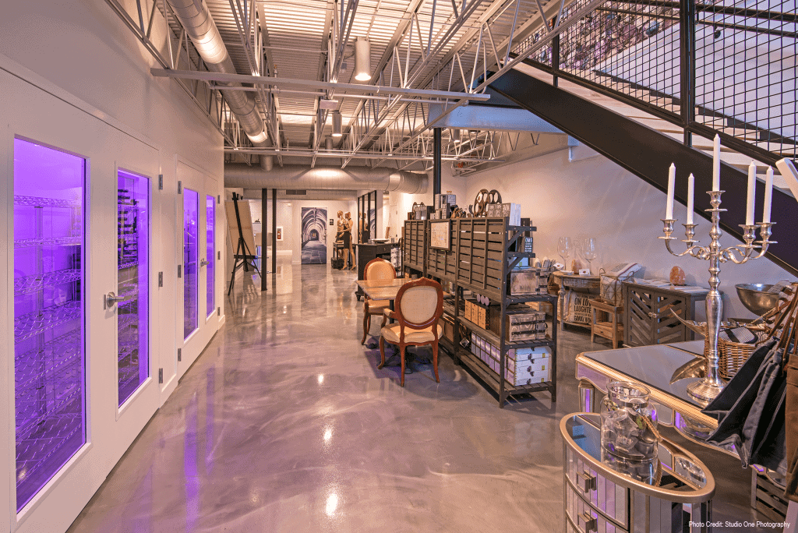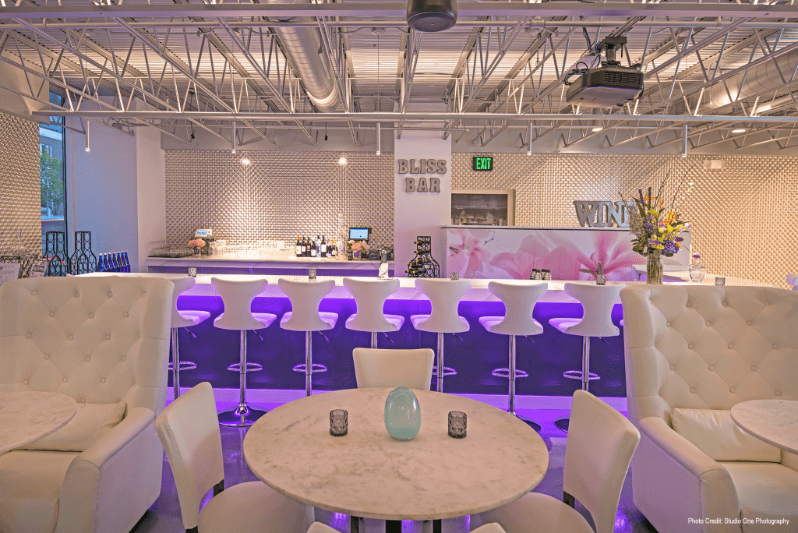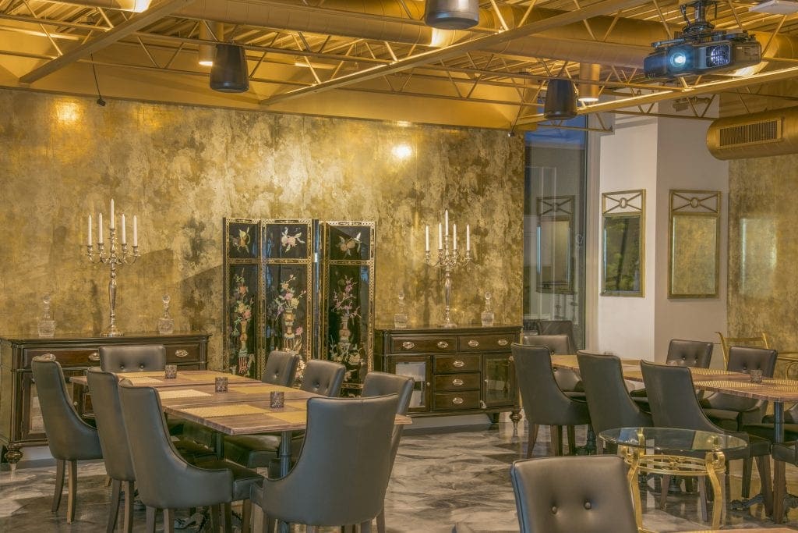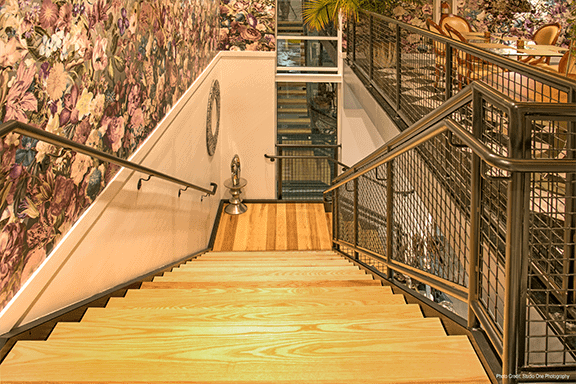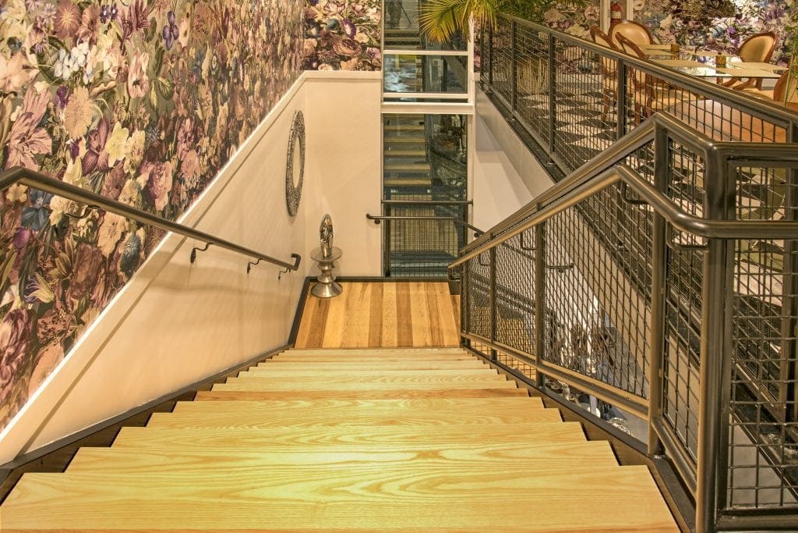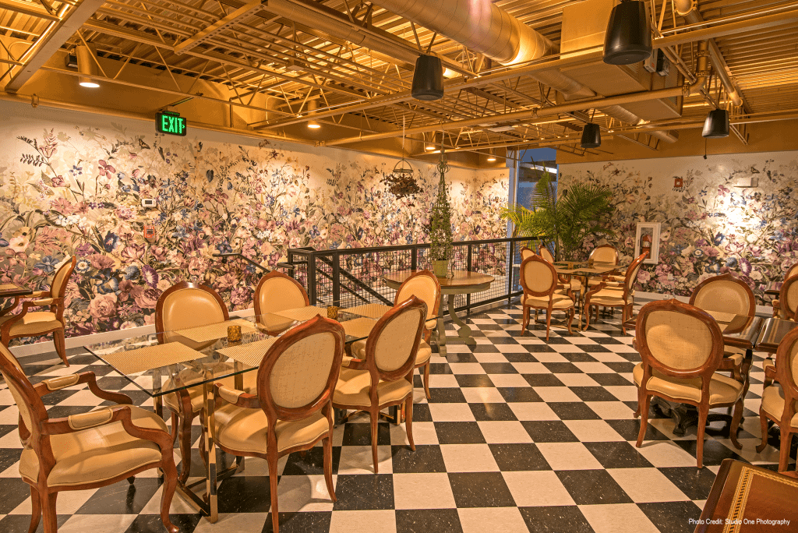Cabonnay
An Artistic Restaurant Design in Manchester, New Hampshire
Photo Credit: Studio One Photography
MANCHESTER, NEW HAMPSHIRE – The team at Market Square Architects were recently challenged with finding a creative solution to breathe life back into this tired Bridge Street building in Manchester, NH. The goal was to create an artistic dining experience with a strong focus on wine culture. The result is the most exciting new restaurant and dining experience in Manchester: Cabonnay – slated to open later this year.
Our approach was to create changes in depth, define different volumes of space and introduce a variety of textures, colors, and materials into the otherwise bland facade. From the left side of the building, a simple cable rail at the ramp with a bright white aluminum open canopy creates a layer in front of the building through which one can see, and which creates a material contrast to the brick beyond and enables shadow lines to form depth and texture.
Between the first two sets of windows, a vertical open trellis a couple of feet off of the building was proposed. Ivy should grow well on this face, and all of the openings in the trellis and plants will again create shadow and movement on the building beyond. This form would break the plane of the building elevation, creating a layer of massing proud of the rectangular form beyond and beginning to break up the scale of the existing structure. The living plants are a wall tie to the deck garden, and harken to the idea of vineyard. A simple white aluminum canopy fascia provides a location for vertical signage, and creates another contrasting horizontal band at the center of the building where the greatest amount of glass is present.
To the right, below the roof deck, removal of the existing brick veneer, sealing and painting the block beyond a light grey was proposed. This creates four to five inches of depth at that location enabling the corner to be viewed as a separate volume. The change in depth also provides room on the side street beyond on which wire mesh could be layered to tie it to the front. This gesture also created form, shadow and depth on the side elevation. Similarly, at the front, three wire mesh panels were located almost four feet off of the building beyond. This creates a new plane beyond the building, enables another vertical element to break up the mass, and provides shadow and texture in front of the brick. In each panel between the building and the mesh vertical banners were envisioned in the Cabonnay red, emblazoned with the words: Fresh, Oasis, Bliss. The movement of these vibrant fabrics beyond the mesh creating visual energy at the face of the building.
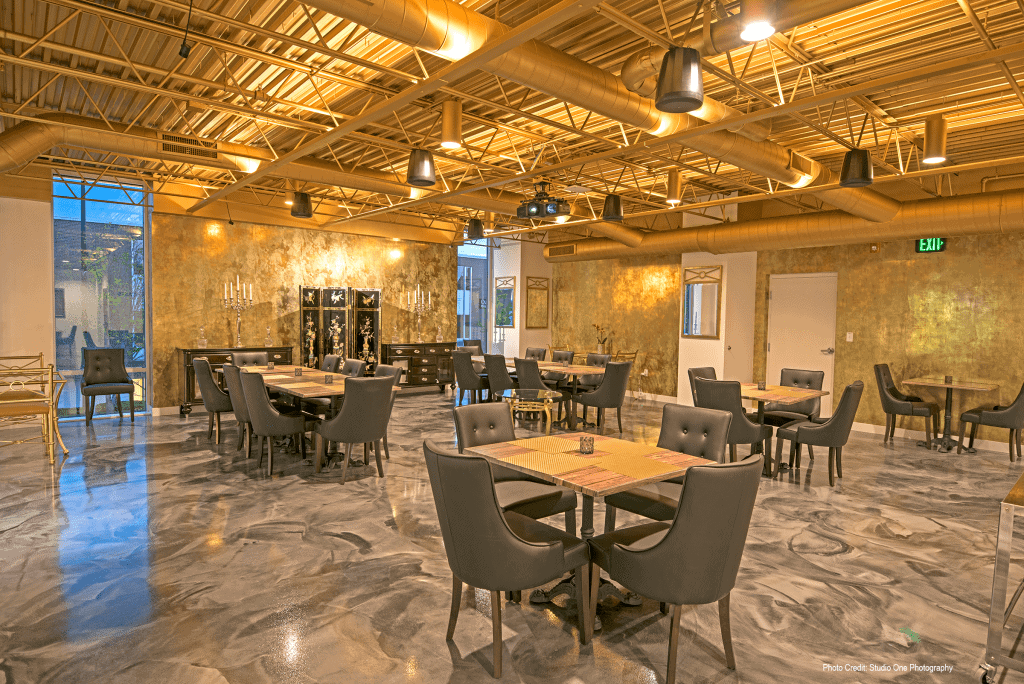
Before (Actual) and After (Rendering)
