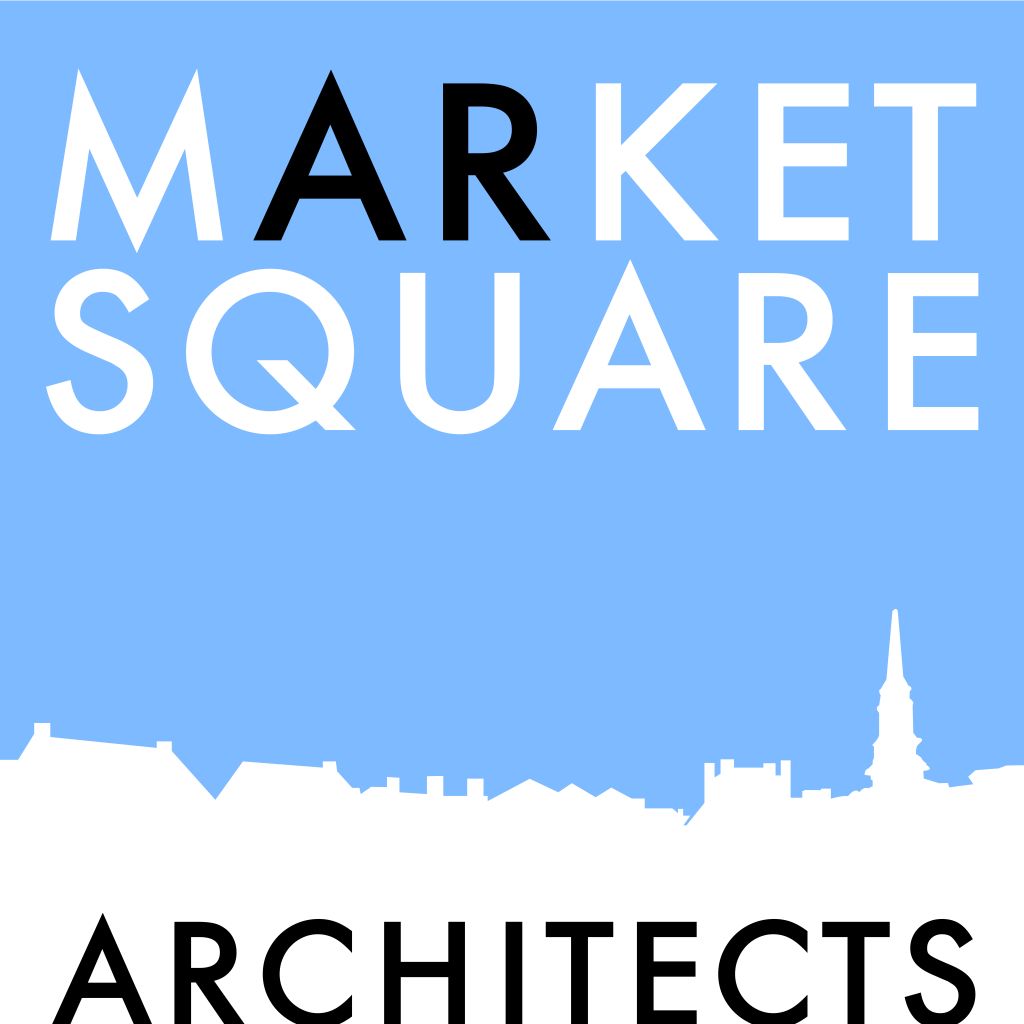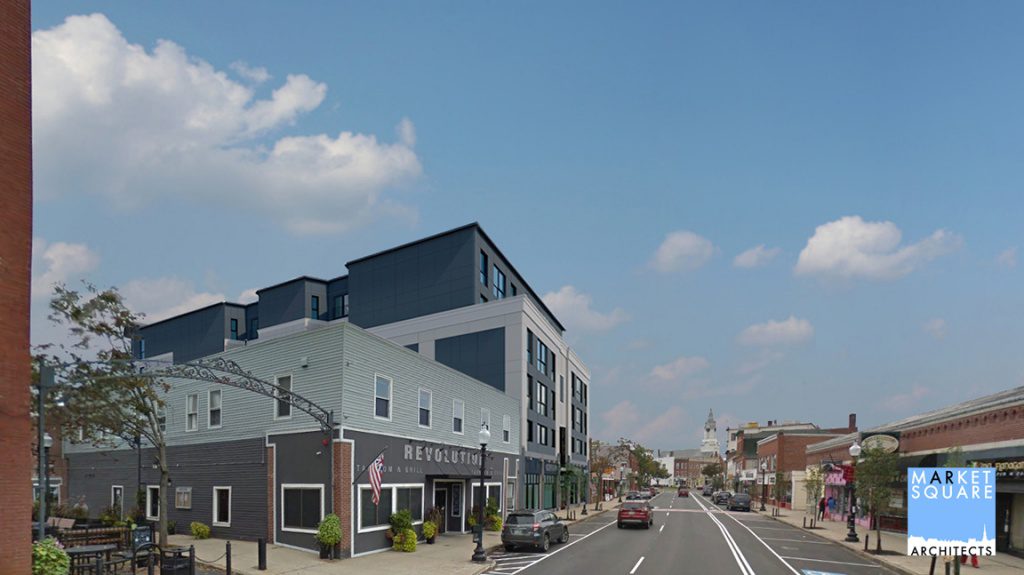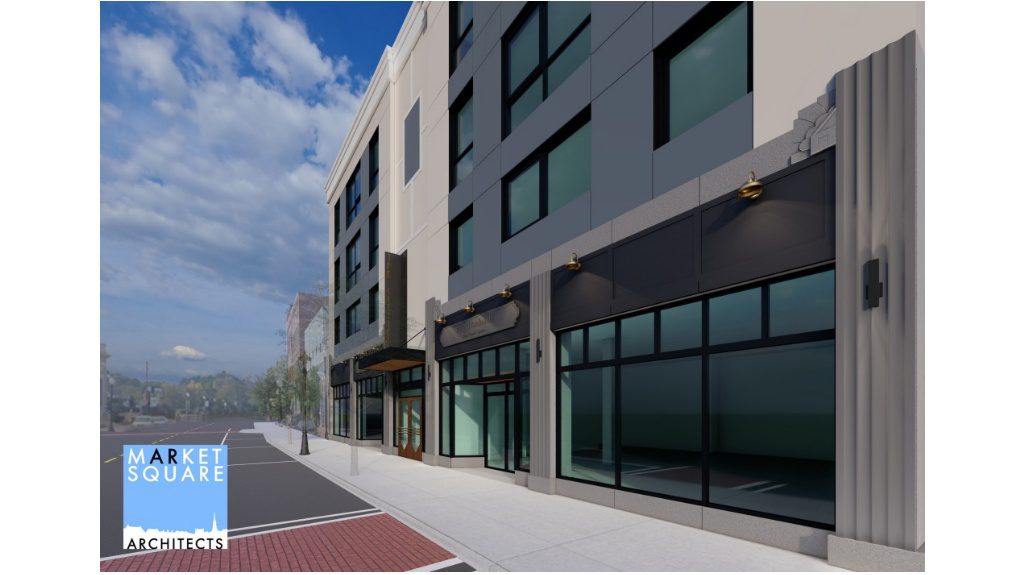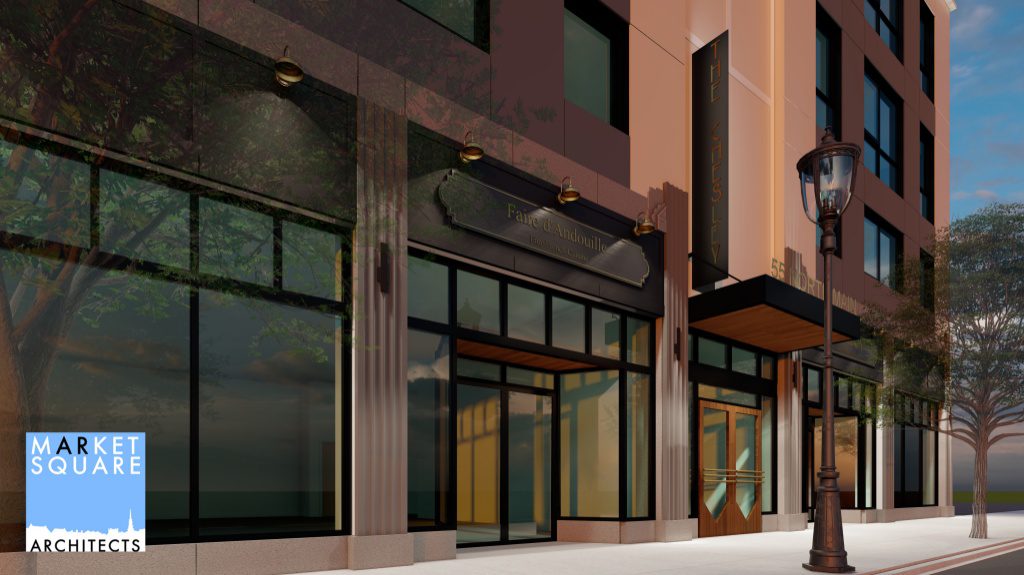55 North MAIN
A Multi-Family Development in Rochester, New Hampshire

ROCHESTER, NH – 55 North Main will be a new 55,000 sf ground up construction project on North Main Street in downtown Rochester. As one of the first redevelopment projects in Rochester, the new premium apartment building is the start of revitalization to the Rochester downtown community. Building as a lot line to lot line project numerous challenges with a height variance, existing structures, and concerns with snow load for adjacent buildings had to be factored in for the building configuration. Featuring 45 apartments consisting of 36 two-bedroom and 9 one-bedroom units with 2,300 sf of restaurant space on the ground floor. It is designed to take cues from the existing structure history, utilizing existing precast concrete elements in the redesign of the North Main Street commercial façade in an Art Deco/Contemporary style.

Project Renderings



