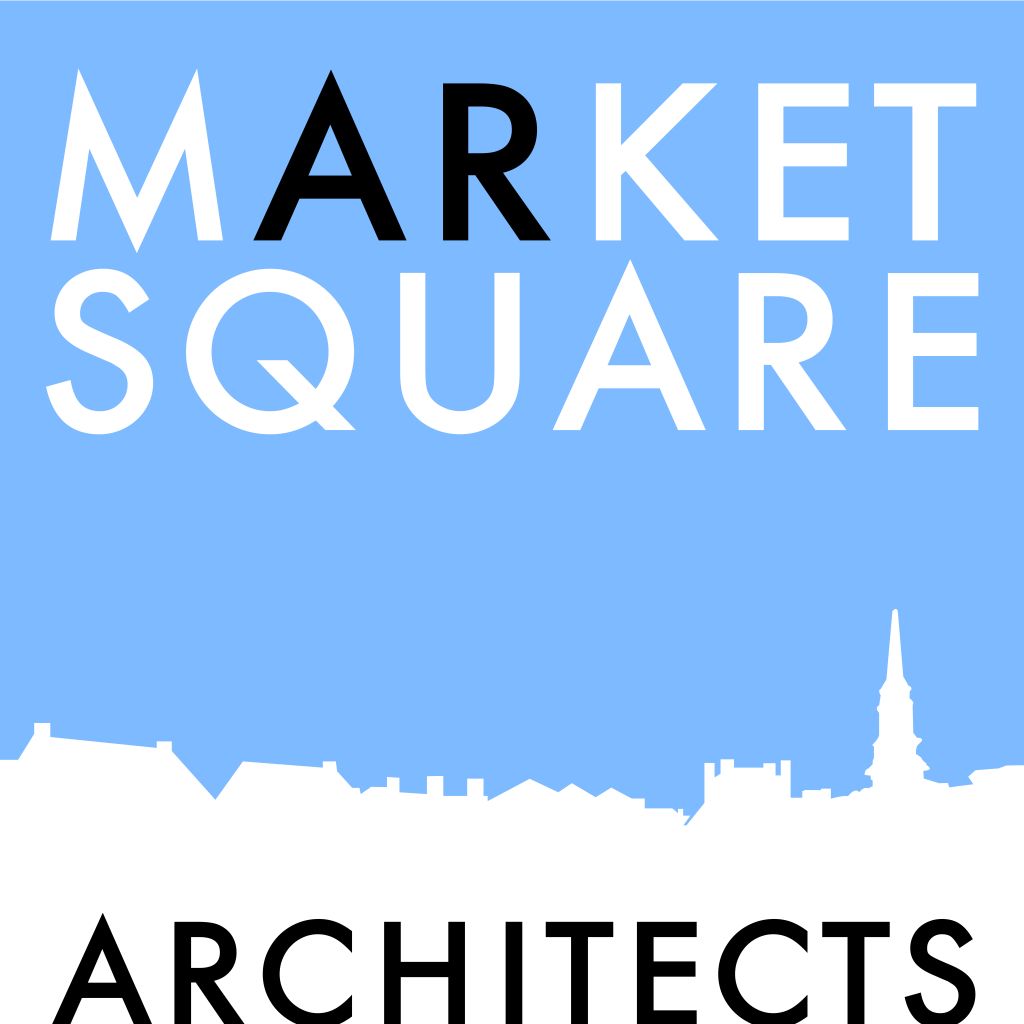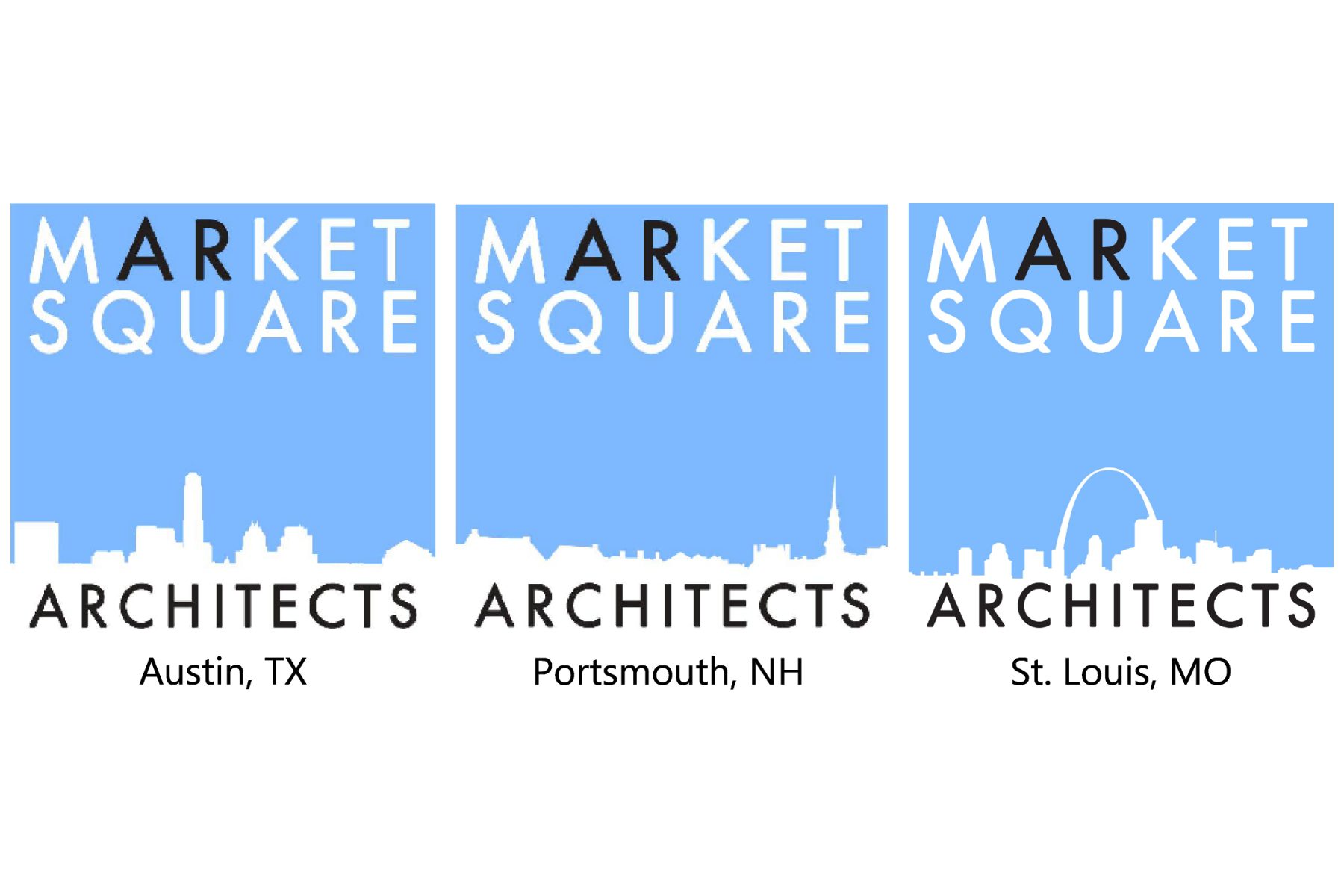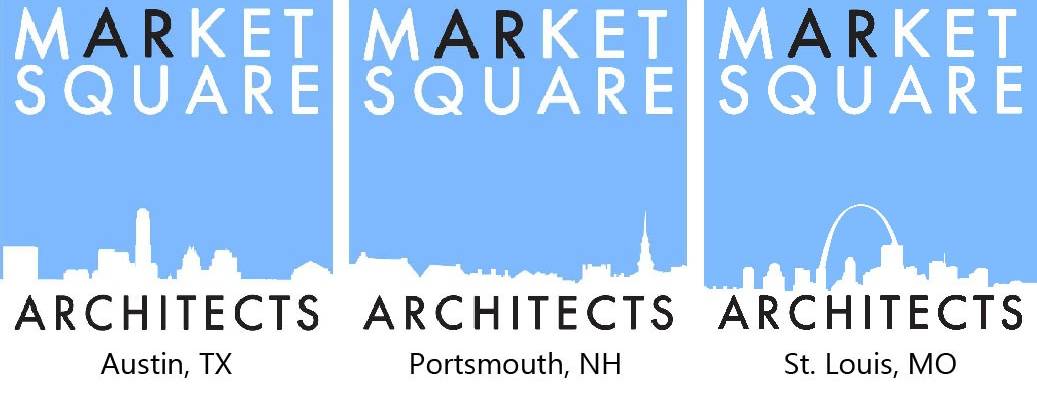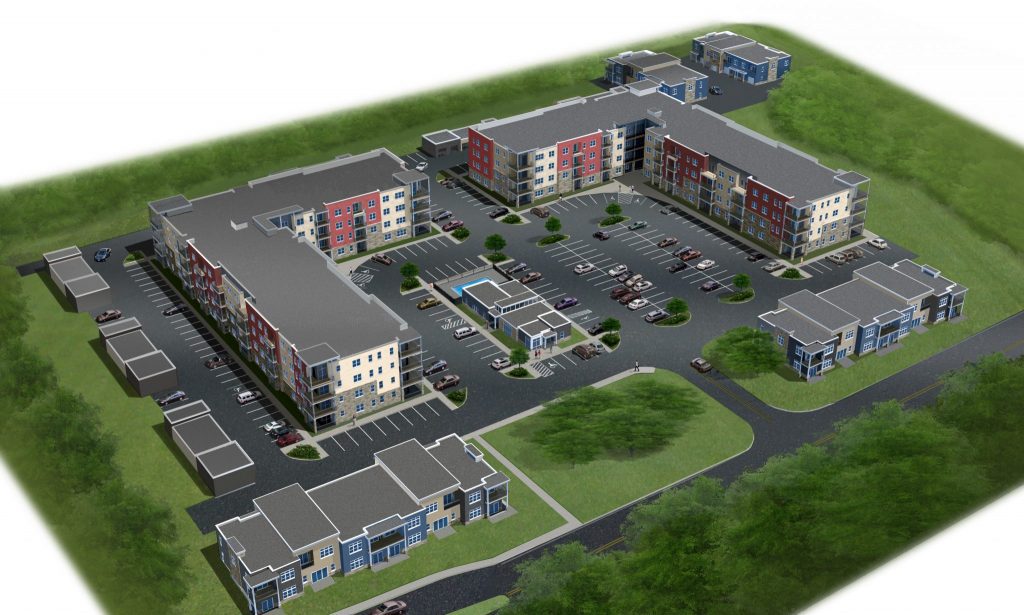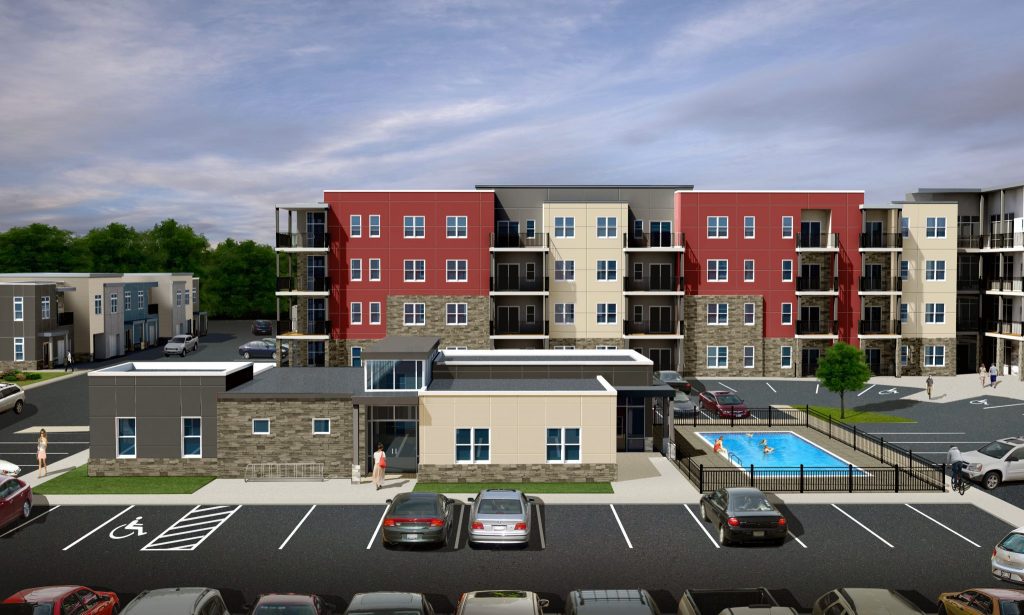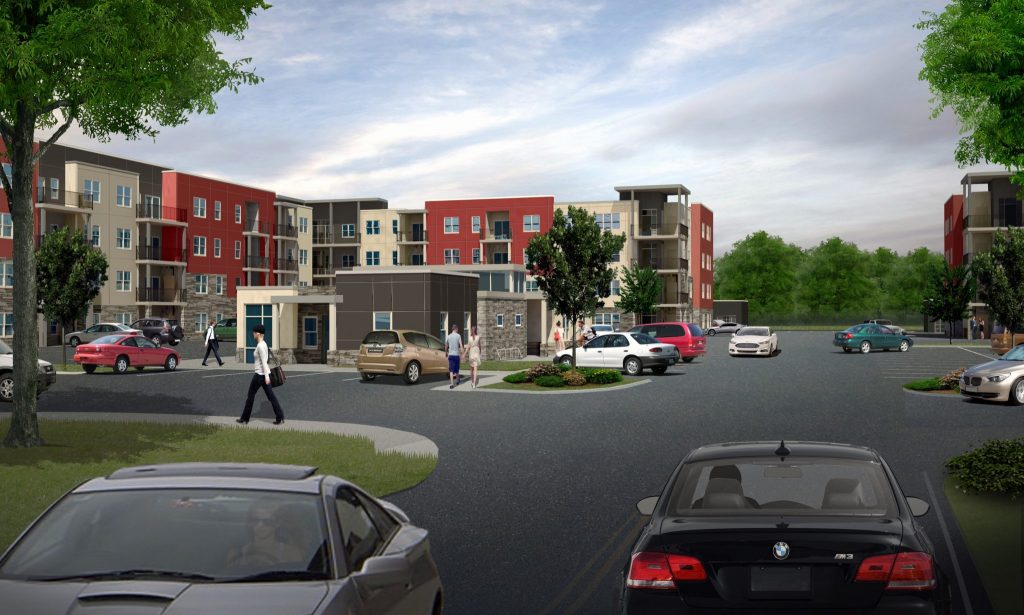WESTFORD, MASSACHUSETTS – The design for this 180-unit apartment complex was focused on bringing an urban feel to a suburban location that millennials desire. A centrally located clubhouse, which includes a fitness center, pool, community room and business office, serves as the hub of the community and caters to the active lifestyle of younger professionals. Residents can enjoy a true Live/ Work/ Play environment with numerous local employers and the Nashoba Valley Ski Area as a backdrop. A mix of 1, 2 and 3 bedroom units will allow for a variety of family sizes and living arrangements. Developed as a $40B project, the community will also offer several price points to ensure diversity among the residents. Exterior balconies with sliding glass doors will ensure that the units are bright and airy and the connection between indoor and out can always be felt. Construction is slated to start in the fall of 2017 and will be ready for occupancy by the end of 2018.
